Description
ROOF SPECIFICATIONS – G-Rib 40 Yr. 29 Ga – Charcoal –
Pitch: 4 / 12 Ridge Cap Material: Ridge Cap 14″
Overhang : 0′ Soffit Material: G Rib Soffit
Truss Spacing: 4′
Purlin Material: Spruce 2×4 Purlin Type: Flat
Truss Carrier Material: SYP 2×8 Truss Carrier Style: Double
WALL SPECIFICATIONS – G-Rib 40 Yr. 29 Ga – Gray –
Post Material: 3 Ply 2×6 Nail Lam Eave Spacing: 8′ Gable Spacing: 8′
If GPB Laminated posts are specified they do include a 50 year written warranty.
Girt Material: Spruce 2×4 Girt Spacing: 2′
Skirt Board Material:2×6 SkirtboardSkirtBoard Stacked: True
Foundation Specifications – Post Hole
Depth: 4′ Embedment Options: 1-per hole 80 # Bag Of Sackrete , 15″ Precast Concrete Cookie ,
Misc. DETAILS
Trim Color: Charcoal Wainscot: No
Base Trim: RATGUARD Ridge Cap : PROV36 Vented Closures
Roof Insulation: Single Bubble Wall Insulation :
All fasteners included a building kit.
Assembly, cross-section, and sheathing drawings included.
Doors and/or Windows
1 – 9×7 C.H.I. 2250 Series – Front of Main Building non-insulated / Includes all hardware to install door
– Operator–Not Included
– Door Track–12″ Standard Radius
– Color–Standard Polyester Paint – White
1 – 1741 36″ Ag 4WayUSwng-Solid – Stock – Left of Main Building
– includes Door Knob
1 – 2×2 Wht Vinyl Slider Window w/screen – Stock – Left of Main Building
OPTIONS NOT INCLUDED
Create Option $0.00

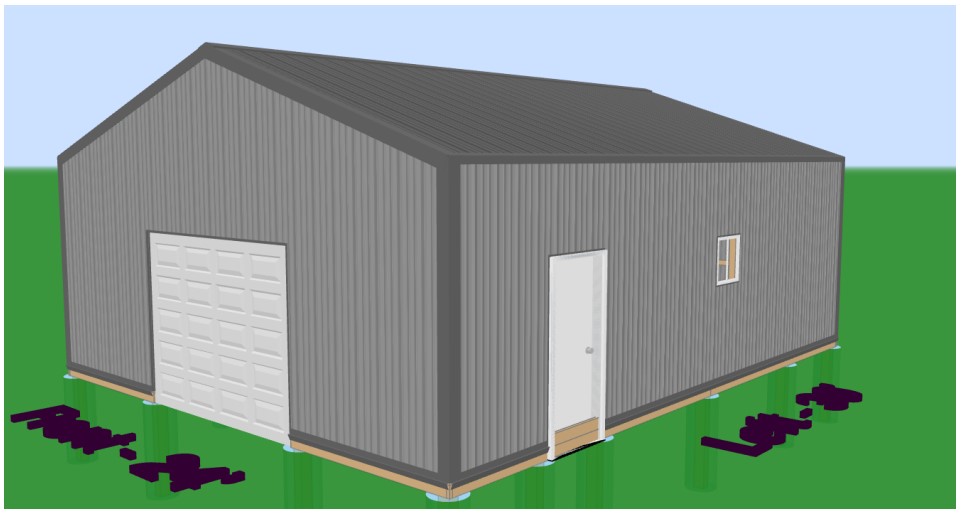
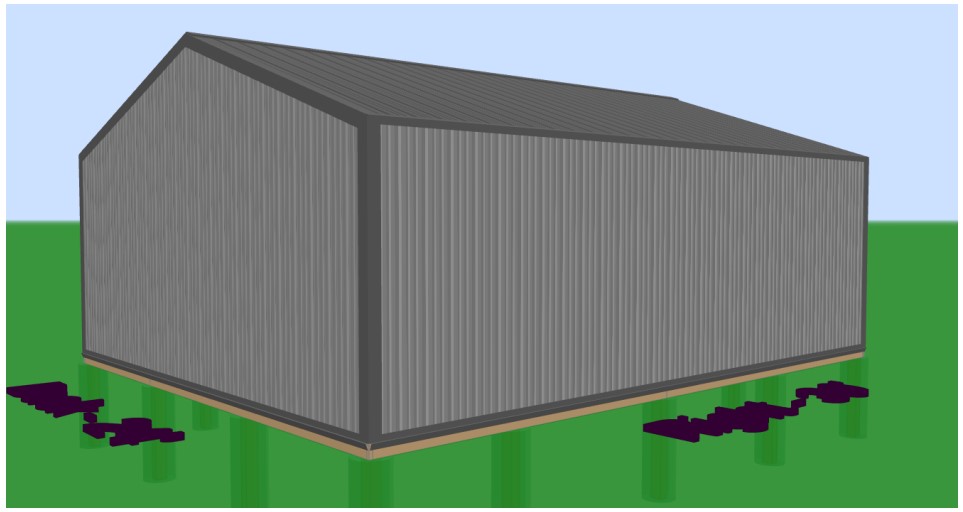
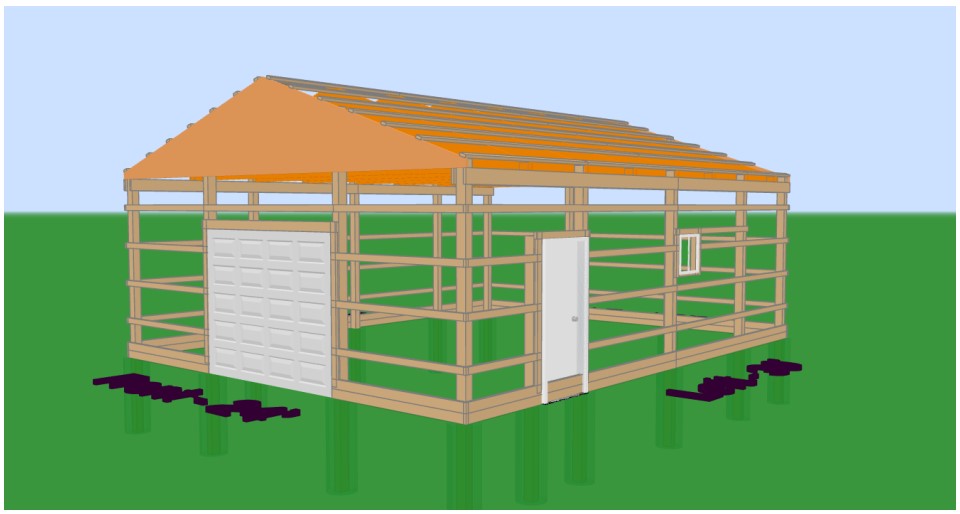
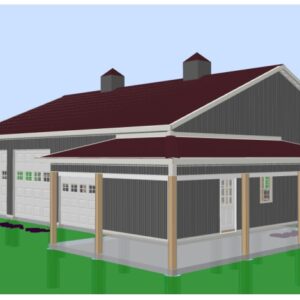
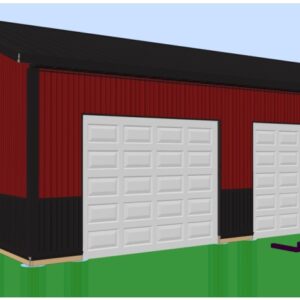
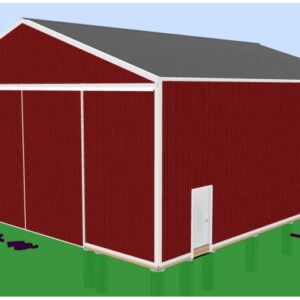
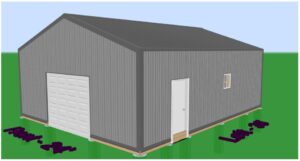
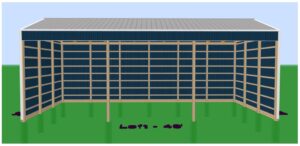
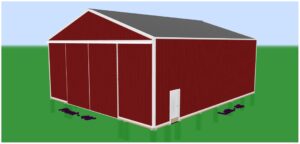
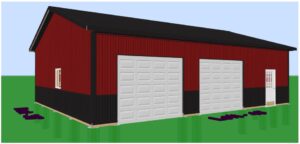
Reviews
There are no reviews yet.